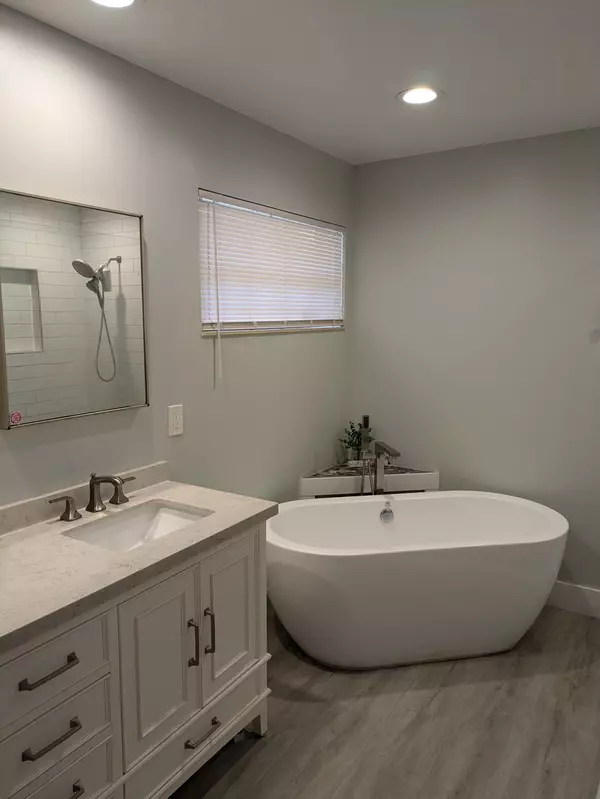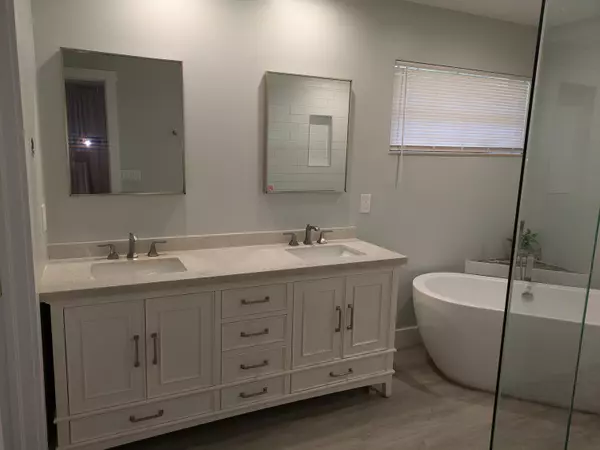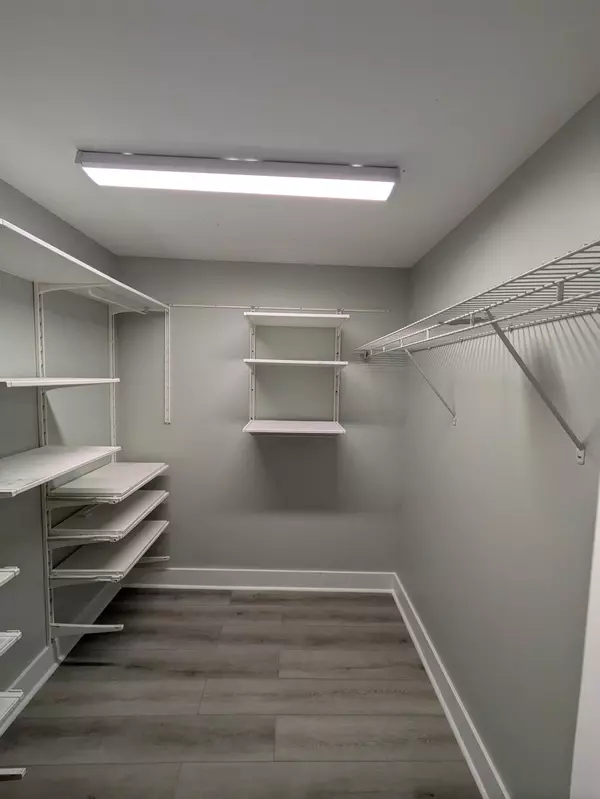
8 Beds
7.2 Baths
2,687 SqFt
8 Beds
7.2 Baths
2,687 SqFt
Key Details
Property Type Single Family Home
Sub Type Single Family Detached
Listing Status Active
Purchase Type For Sale
Square Footage 2,687 sqft
Price per Sqft $330
Subdivision 15-41-41~ Ely 311 Ft Of Wly 576.03 Ft Lyg N Of S 5192.92
MLS Listing ID RX-11040381
Style Ranch
Bedrooms 8
Full Baths 7
Half Baths 2
Construction Status Resale
HOA Y/N No
Year Built 1986
Annual Tax Amount $1,084
Tax Year 2024
Lot Size 1.876 Acres
Property Description
Location
State FL
County Palm Beach
Area 5040
Zoning AR
Rooms
Other Rooms Den/Office, Family, Garage Apartment, Garage Converted, Laundry-Inside
Master Bath Dual Sinks, Separate Shower, Separate Tub
Interior
Interior Features Kitchen Island, Pantry, Walk-in Closet
Heating Central, Electric
Cooling Central, Electric
Flooring Laminate
Furnishings Unfurnished
Exterior
Exterior Feature Deck, Fence
Parking Features 2+ Spaces, Carport - Detached, Garage - Detached, Guest
Garage Spaces 2.0
Pool Concrete, Equipment Included
Utilities Available Electric, Septic, Well Water
Amenities Available Horse Trails, Horses Permitted
Waterfront Description None
Roof Type Comp Shingle
Exposure South
Private Pool Yes
Building
Lot Description 1 to < 2 Acres
Story 1.00
Foundation Frame
Construction Status Resale
Schools
Elementary Schools Jupiter Farms Elementary School
Middle Schools Watson B. Duncan Middle School
High Schools Jupiter High School
Others
Pets Allowed Yes
Senior Community No Hopa
Restrictions None
Security Features None
Acceptable Financing Cash, Conventional, FHA, VA
Membership Fee Required No
Listing Terms Cash, Conventional, FHA, VA
Financing Cash,Conventional,FHA,VA

Find out why customers are choosing LPT Realty to meet their real estate needs






